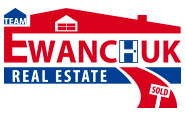TRIPLE GARAGE. Huge pie lot with 75 feet of rear width. Option to Fit Four Car Garage in the back. 1850 SQ Ft SQFT brand new 2-storey. Separate entrance to basement. Option to Add 2 bedroom legal basement suite. Main floor den and bonus room on second floor. Open to above high ceiling at front entrance. Open floor plan with huge living room with huge size window 8ft high front entrance door. Electric fireplace with Mantle and wood work. Custom kitchen with huge dinning area. Touch ceiling cabinets with built in hood fan. Soft close doors and drawers with quartz counter tops. Built in appliances option with gas cook top. Master Ensuite with standing shower with custom tiles and free standing soaker tub. Under mount sink with premium Quartz counter tops. Upgraded interior finishes with Maple hand rail to the second level. Feature wall in Master bedroom. High efficiency furnace and instant water heater system. Front covered veranda with stone and smart board. Pre-cast concrete steps at front covered Veranda.
Address
29 ROSA CR
List Price
$599,000
Property Type
Residential
Type of Dwelling
Detached Single Family
Style of Home
2 Storey
Area
St. Albert
Sub-Area
Riverside (St. Albert)
Bedrooms
3
Bathrooms
3
Floor Area
1,851 Sq. Ft.
Lot Shape
Pie Shaped
Year Built
2024
MLS® Number
E4416235
Listing Brokerage
Century 21 Signature Realty
Postal Code
T8N 8B7
Zoning
Zone 24
Community Features
Deck, 9 ft. Basement Ceiling
Exterior Features
Corner Lot, Flat Site, Fruit Trees/Shrubs, Level Land, Park/Reserve, Playground Nearby, Ravine View, Schools, Shopping Nearby
Interior Features
ensuite bathroom
Heat Type
Forced Air-1, Natural Gas
Construction Materials
Wood, Stone, Vinyl
Direction Faces
Southwest
Fireplace Features
Electric
Foundation Details
Concrete Perimeter
Garage Type
Yes
Roof
Asphalt Shingles
Access To Property
Concrete









